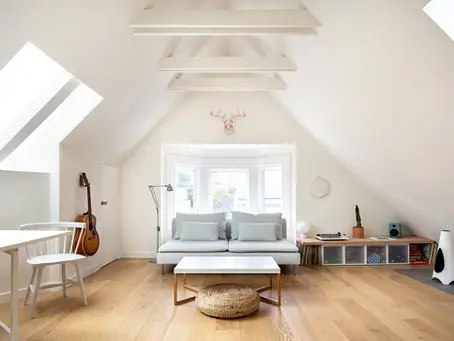How to Ensure Your Project is a Success
- Gisela Schmoll
- Jul 18, 2019
- 3 min read
Updated: Nov 3, 2025

Realistic Schedule
Good design takes time. The design process for a remodel may take three to six months or longer. The design of an addition or new construction can be twice as long. After the design is complete, the project will go through the permit process and once it is approved by the city, construction may start. Which means that a simple remodel of an existing home from the start of the design to the end of construction could be almost a year-long process from design to construction. For an addition or new house, the design, permit process and construction can be a multi-year process.
Clients often ask; why does it take so long? Architecture is one of the few professions in which every project is a custom work. While parts of a building are mass produced, much of the design and construction is still designed/built for the individual setting. It’s comparable to having a custom made dress designed for you versus buying a mass produced dress from Gap or Ann Taylor. Additionally, depending on the municipality, the permit submittal can be a lengthy process, ranging from several months to up to a year.
Realistic Budget Expectations
Architects pride themselves on being creative, and we can be very creative with a modest budget. However, if the budget is tight, then considering Carrera marble counter tops for a kitchen isn’t realistic. In San Francisco/Bay Area, average construction cost is $900-$1,000/sf. It can be lower if there is very little structural work or finish work, but not significantly in today's pandemic climate. Depending on material choices, construction cost can also be considerably higher.
Additionally, professional fees need to be factored into the overall budget. These vary based on project size. For example a very small deck addition requires much of the same drawings as a larger project and therefore the architectural fees can be a quarter of the construction costs. However, for rough estimating, typical architectural fees are between 12-15% of construction cost and structural fees are between 3-5%. Permit fees should be factored in too and these vary from city to city.
Commitment
Whenever a client tackles a remodel/addition it is like taking on a second part-time job. While the architect does the heavy lifting, the client knows the project best. There will be many decisions that the client needs to make and without these decisions the project may become stalled. At every major milestone a set of drawings is produced that shows the design intent. These drawings are the primary form of communication with the client, engineer, contractor and building officials; therefore they are the most important tools in the architect’s repertoire. Just as the client would review a contract crafted by a lawyer for completeness, it is also the client’s responsibility to review the drawings thoroughly for completeness and intent. Once the drawings are submitted for permit any changes will result in added cost and delays.
A major component of this second job is timely communication with the architect. If any changes need to be made, let the architect know in writing immediately. Some decisions if not communicated in a timely fashion can cause major delays. For example, the client and architect discussed the possibility of a new window in a load-bearing wall. An item like this has architectural, structural and energy consequences. The architect will have to liaison with the engineers and energy consultant to have revisions made to the drawings. It may take several weeks to effect this simple change, so early and clear communication is key.
Team
In any project, whether it is architecture or web development, it’s the team and how they work together that determine if the outcome is mediocre or a success. While the architect and engineers are the designers, the general contractor is ultimately the one who executes the vision. A good contractor ensures that construction runs smoothly and minimizes surprises by effective and timely communication. It’s worth the extra cost to hire a reputable contractor as an unscrupulous contractor can cause very significant delays and add hundreds of thousands of dollars in cost.
It’s also critical that the client and team understand their roles and responsibilities. The engineer and architect create drawings based on the client’s dreams and needs. During construction they will be available to address any issues that may arise. However, the contractor is solely responsible for construction means and methods, verifying dimensions in the field, and ordering of all material and parts.



Comments